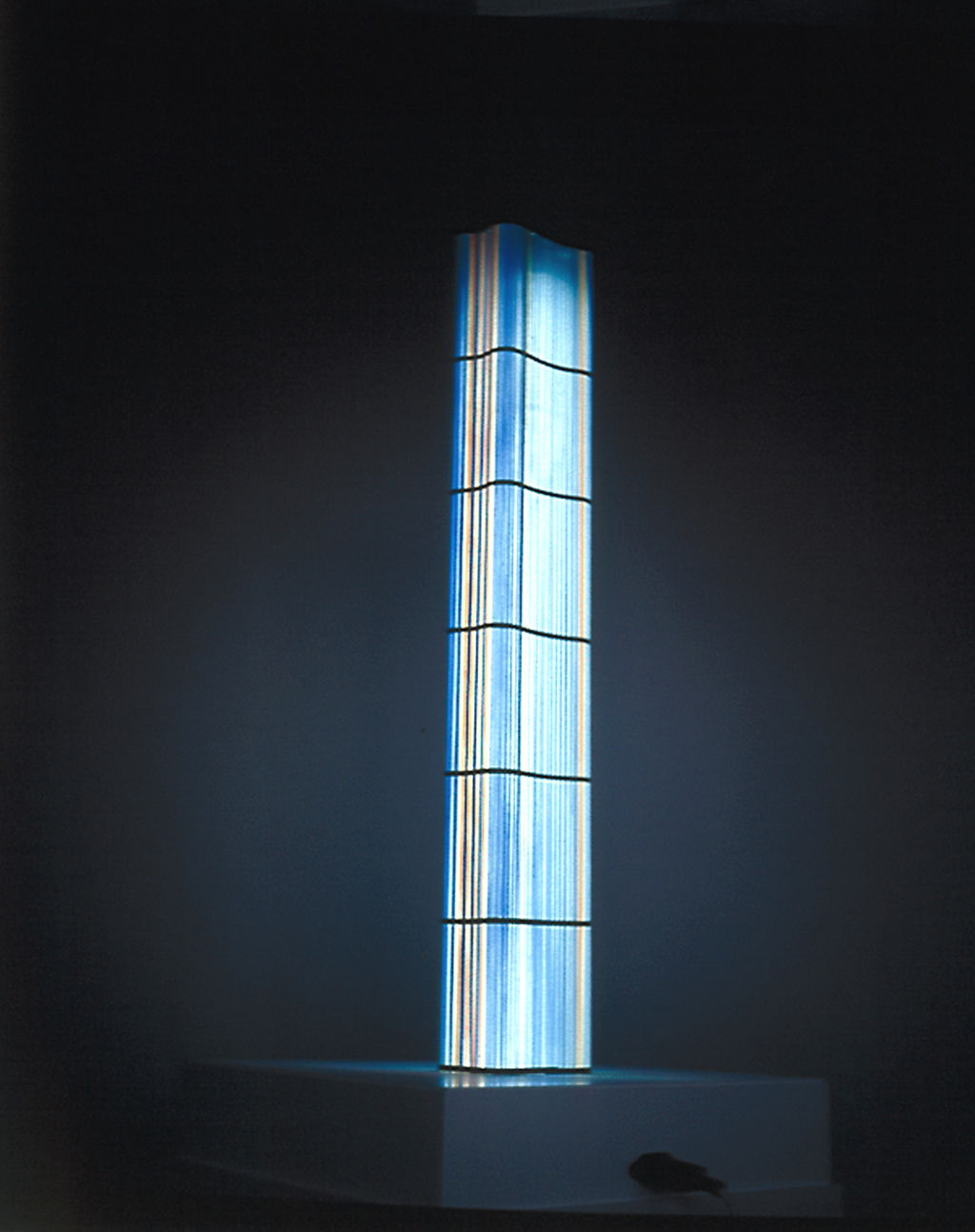Home
Art
Architectural Projects
Willis Corroon
Willis Corroon
1994
In 1994, Brian Clarke submitted a proposal for an internally lit glass tower to be added to the Willis Faber Building in Ipswich, designed by architect Sir Norman Foster in 1975 as the headquarters for the insurance company Willis Faber & Dumas (later Willis Corroon).
Although this project was never realised, its concept survives in the form of a model. The tower was intended to consist of coloured glass rods and echoed the floor plan of Foster’s architecture. This plan was also referenced in the painting Site Plan, and in Site Plan II, a site-specific tapestry Clarke created for the building.
