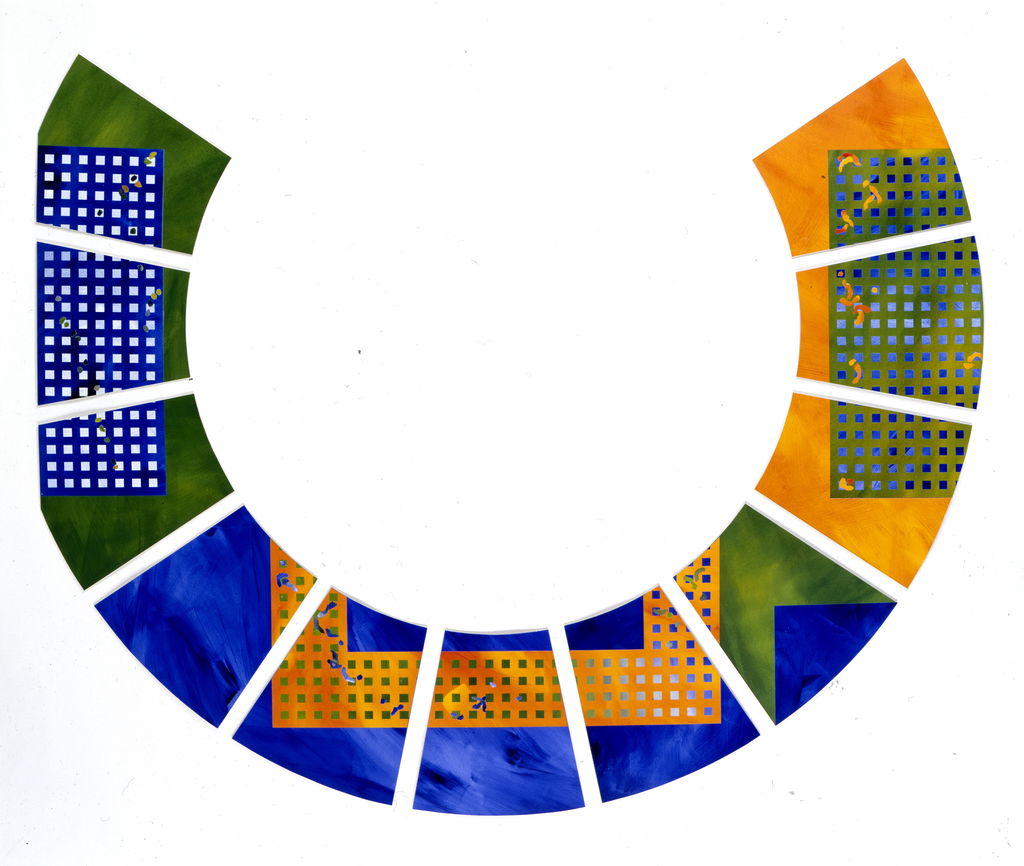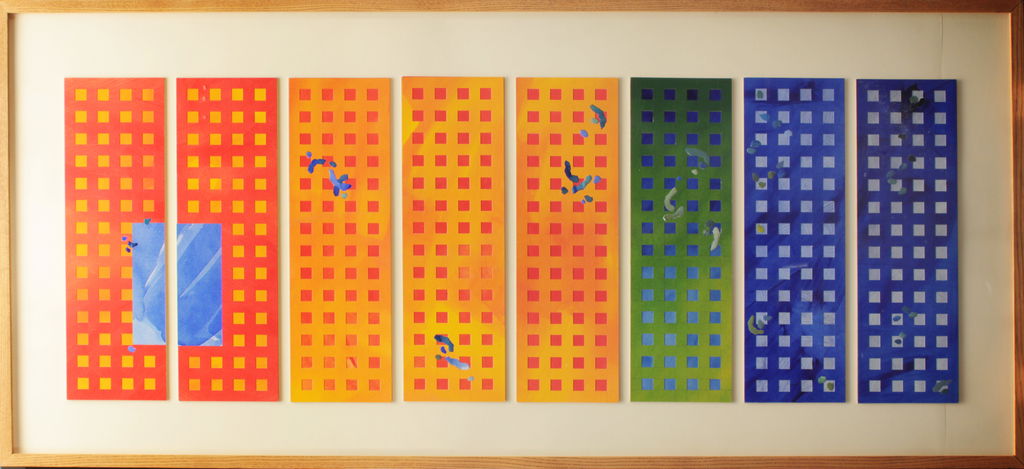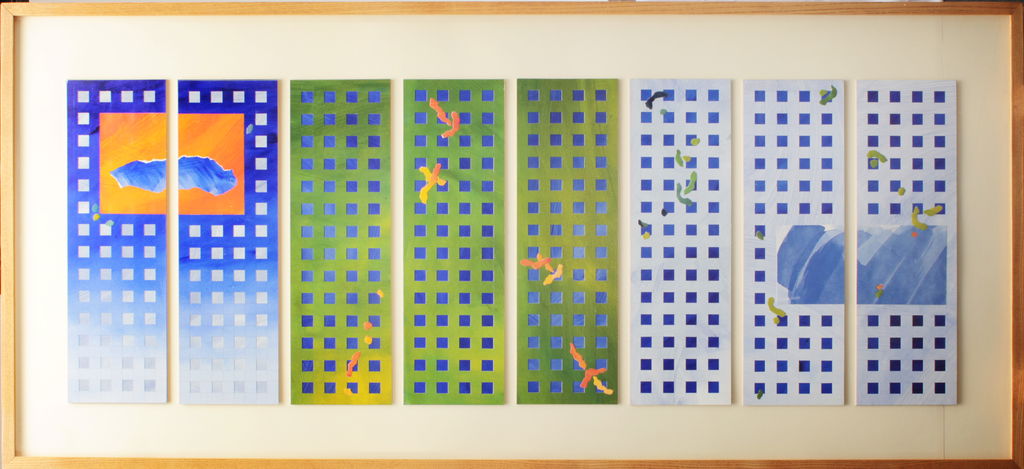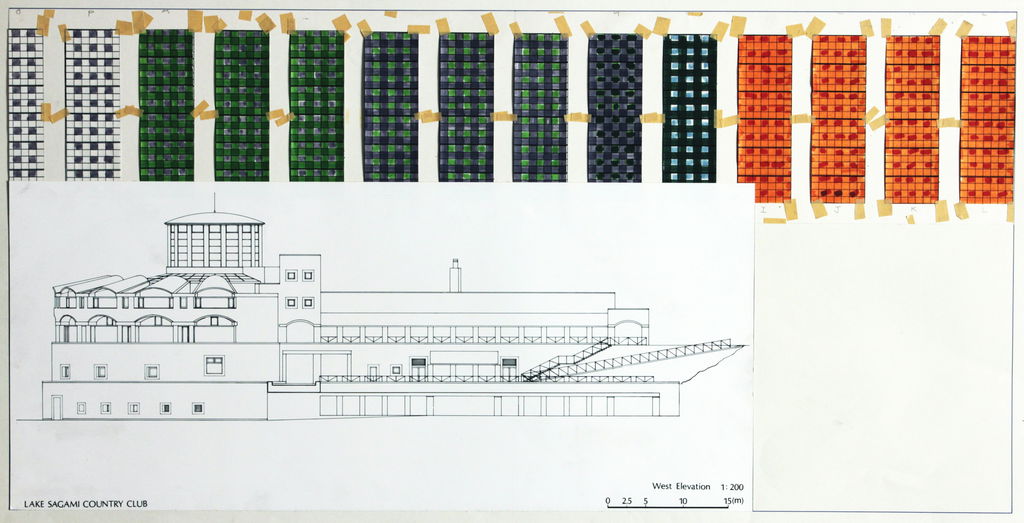Home
Art
Architectural Projects
Lake Sagami Country Club
Lake Sagami Country Club
1988 - 1989
In collaboration with architect and Pritzker Prize laureate Arata Isozaki, Brian Clarke designed and fabricated a stained glass lantern and skylights for the Lake Sagami Country Club. This is a clubhouse at a golf course located in the deep mountains of Kita-Tsuru-gun, Yamanashi Prefecture.
The building’s cylindrical tower is visible from the surrounding roads and landscape, and Isozaki designed an internal lighting system so that the stained glass has a nocturnal presence, transforming the tower into a lighthouse beacon and local landmark at night. The project comprises 3,767 square feet of mouth-blown stained glass.
In the 1990 catalogue Brian Clarke: Into and Out of Architecture for the eponymous exhibition, Sir Peter Cook writes:
‘In the skylight windows, the islands of curved shapes seem to float in gentle motion above the latticework grids, through which one can see yet other dimensions created by subtle variations in colour, and this profusion of images inhabit grounds of deep celestial blue, sea green and brilliant orange – all of the elements are orchestrated in the specific context of Isozaki’s architecture, in which colours, shapes and forms combine in ‘a concord of contradiction.’
On this project, Clarke said:
‘The lines of the skylight suggest and match the nave of a church, and indicate and match the plans of the building. Isozaki was very keen on that. Most important is the view at night: it glows from distance so you can see where you’re travelling to. I asked him to put a lighthouse lighting system into it, that slowly moves around at night.’




